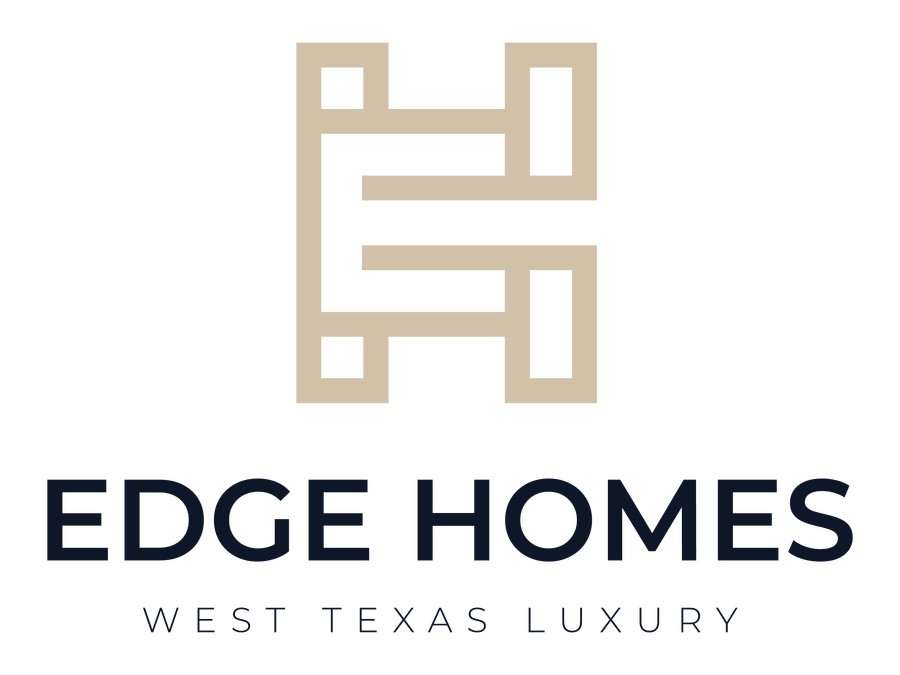Cooper South
1 acre community COOPER ISD outside city limits located at the intersection of CR 2330 and CR 7700
Sterling Ranch
1 acre community Cooper ISD outside city limits located off FM41 and CR 2240
Magnolia Estates
1 acre COOPER ISD community outside city limits located 1/2 mile south of Woodrow on Indiana
Sundance Estates
1/2 acre Cooper ISD community off of Frankford and 138th St
Verrado Estates
1 acre Frenship ISD, Community pool and event center located off of 50th St and Hwy 179.
New Home Estates
Located south of Lubbock is the newest location for building your custom home in a smaller community at New Home Estates.
Iron HOrse
Located only blocks from Frenship High School and the future United Grocery store, Iron Horse is the ideal neighborhood for Wolfforth family-oriented residents.

Contact
(806) 687-0033
info@edgehomesonline.com
Address
6458 98th, Ste 200
Lubbock, Texas 79424